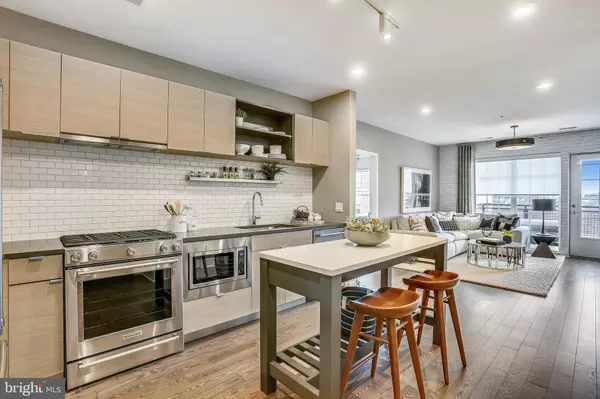For more information regarding the value of a property, please contact us for a free consultation.
510 DIAMONDBACK DR #467 Gaithersburg, MD 20878
Want to know what your home might be worth? Contact us for a FREE valuation!

Our team is ready to help you sell your home for the highest possible price ASAP
Key Details
Sold Price $515,000
Property Type Condo
Sub Type Condo/Co-op
Listing Status Sold
Purchase Type For Sale
Square Footage 1,126 sqft
Price per Sqft $457
Subdivision Crown
MLS Listing ID MDMC739378
Sold Date 02/26/21
Style Contemporary
Bedrooms 2
Full Baths 2
Condo Fees $454/mo
HOA Y/N N
Abv Grd Liv Area 1,126
Originating Board BRIGHT
Year Built 2019
Annual Tax Amount $31
Tax Year 2020
Property Description
Luxurious, custom-designed condominium awaits new owner(s) seeking to upgrade to vibrant Downtown Crown, where residents enjoy upscale restaurants, retail establishments, and popular lifestyle amenities right outside their doors. Southern exposure views and large windows bring all-day sunlight to this upper-level unit and most popular floor plan. This ideally designed space offers modern, open-concept living with hardwood floors throughout, serene bedrooms, a private office to work from home, and two parking spaces. Culinary enthusiasts will appreciate the spacious kitchen with upgraded, stainless steel appliances, marble-top island, and dining space. Soft grey and white tones throughout the kitchen and living room provide an urban feel, while pendant and recessed lighting add warmth to both environments. The sophisticated owner's bedroom with custom lighting and picture frame molding fits a king-sized bed and offers two walk-in closets. The adjoined spa-like bathroom includes a quartz double-vanity and glass-enclosed rainforest shower. The open living room separates the two bedrooms, providing ample privacy. The balcony offers a beautiful and generous view of the natural, tree-lined landscape of Crown East. Surround yourself in the urban vibe of this suburban community, conveniently accessible to Washington, DC, Frederick, Baltimore, and Northern Virginia. Crown owners may enjoy numerous amenities, including two on-premises courtyards, covered garage, The Retreat community center with pool and tennis courts, parks and nature trails, shuttle bus service to Shady Grove Metro, fitness centers, and nearby Rio Washingtonian Center. With interest rates at historic lows, seize this rare opportunity to upgrade your living space!
Location
State MD
County Montgomery
Zoning R
Rooms
Main Level Bedrooms 2
Interior
Interior Features Combination Kitchen/Living, Kitchen - Island, Kitchen - Eat-In, Primary Bath(s), Stall Shower, Tub Shower, Walk-in Closet(s), Window Treatments, Wood Floors
Hot Water Natural Gas
Heating Forced Air
Cooling Central A/C
Flooring Hardwood
Equipment Built-In Microwave, Dishwasher, Disposal, Freezer, Icemaker, Oven/Range - Gas, Exhaust Fan, Refrigerator, Stainless Steel Appliances, Washer/Dryer Stacked
Fireplace N
Window Features Double Hung,Double Pane,Energy Efficient
Appliance Built-In Microwave, Dishwasher, Disposal, Freezer, Icemaker, Oven/Range - Gas, Exhaust Fan, Refrigerator, Stainless Steel Appliances, Washer/Dryer Stacked
Heat Source Natural Gas
Laundry Washer In Unit, Dryer In Unit
Exterior
Exterior Feature Balcony
Parking Features Covered Parking
Garage Spaces 2.0
Parking On Site 2
Amenities Available Elevator, Reserved/Assigned Parking, Common Grounds, Picnic Area
Water Access N
View City, Street, Garden/Lawn, Panoramic
Roof Type Flat
Accessibility None
Porch Balcony
Total Parking Spaces 2
Garage N
Building
Lot Description Corner, Landscaping
Story 1
Unit Features Mid-Rise 5 - 8 Floors
Foundation Concrete Perimeter
Sewer Public Sewer
Water Public
Architectural Style Contemporary
Level or Stories 1
Additional Building Above Grade, Below Grade
Structure Type Dry Wall
New Construction N
Schools
Elementary Schools Rosemont
Middle Schools Forest Oak
High Schools Gaithersburg
School District Montgomery County Public Schools
Others
Pets Allowed Y
HOA Fee Include Water,Sewer,Common Area Maintenance,Ext Bldg Maint,Lawn Maintenance,Snow Removal,Trash
Senior Community No
Tax ID 160903816653
Ownership Condominium
Security Features Main Entrance Lock,Smoke Detector,Carbon Monoxide Detector(s),Sprinkler System - Indoor
Horse Property N
Special Listing Condition Standard
Pets Allowed Number Limit, Breed Restrictions
Read Less

Bought with Kelly M S Balmer • Compass



